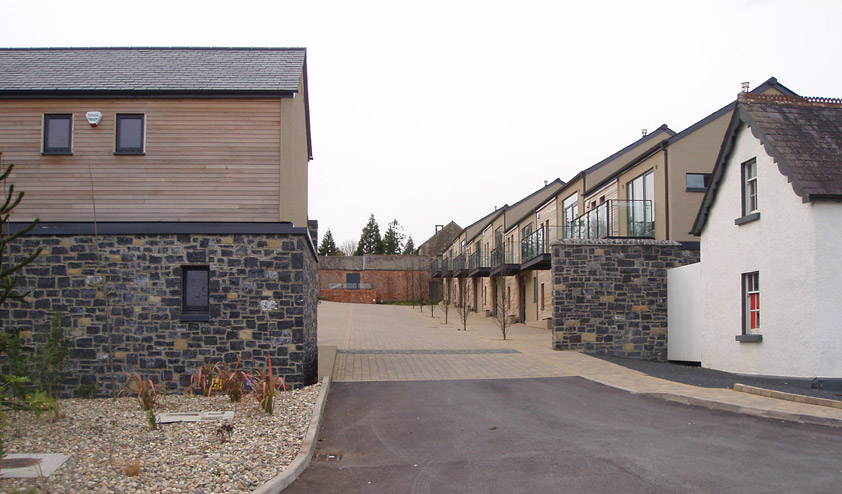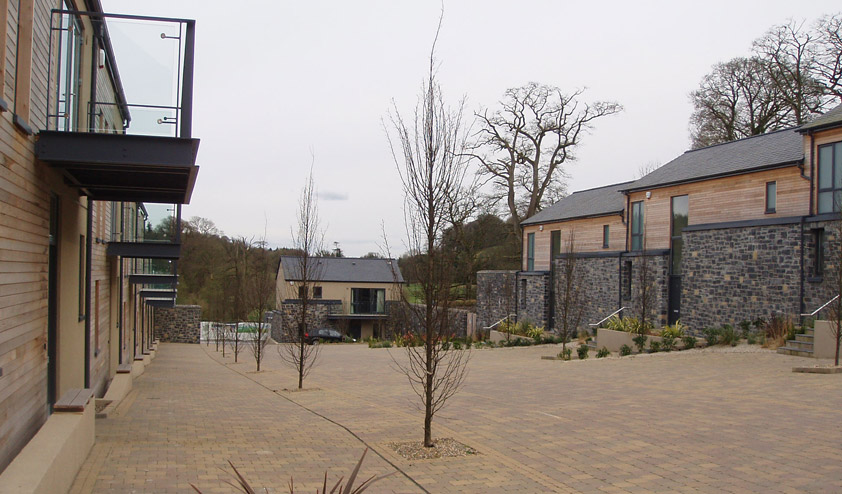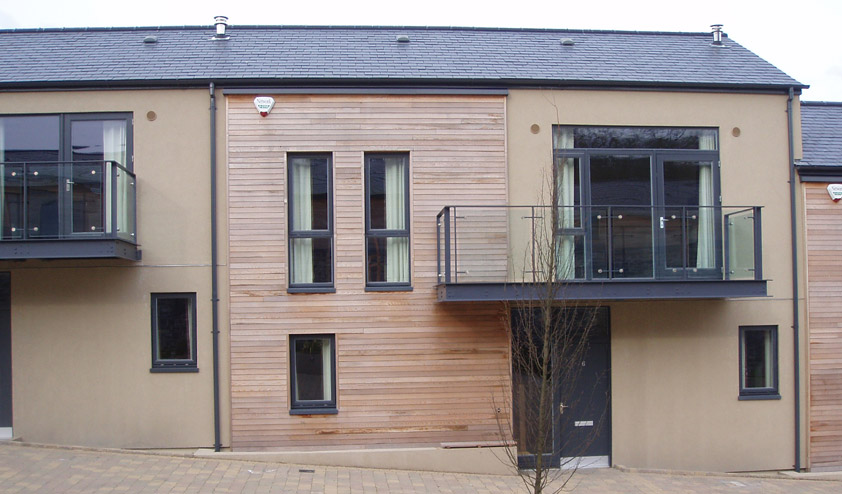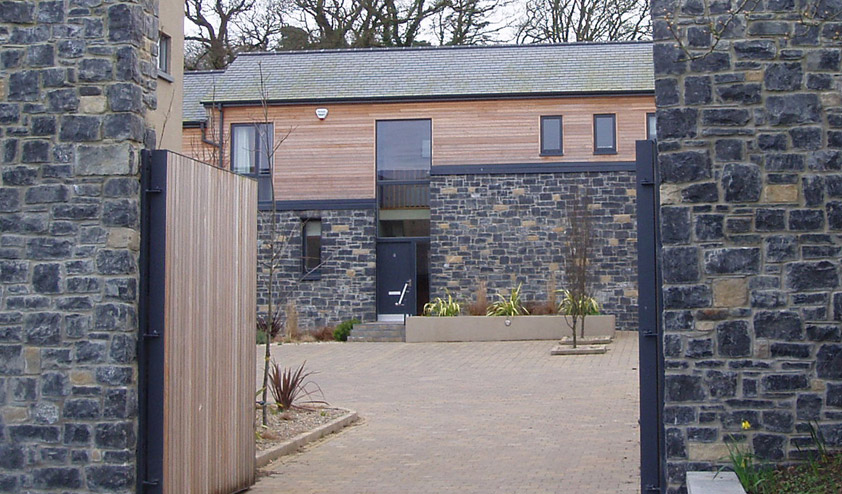PROJECTS: Residential - Farnham
Farnham Housing
A key component of the development of the Farnham Estate and flagship hotel and spa was the successful integration of private housing development into a highly sensitive environment. A mix of family houses have been designed to be built in 3 phases. 42 courtyard houses in the walled garden orchard, the conversion of existing protected structures in stableyard to create 11 houses and finally 77 no. houses discretely arranged in the existing landscape.
Houses are appropriately scaled for their setting forming courtyard enclosures to echo existing grain of stables and farmyard. A palette of natural materials including timber, render and brick has been used to successfully integrate with the existing fabric.
Best practice sustainable development principles have been incorporated. Sensitive site selection to minimise impact on landscape and minimising removal of broad leaf woodland.
Orientation and design of houses incorporate passive solar principles.



