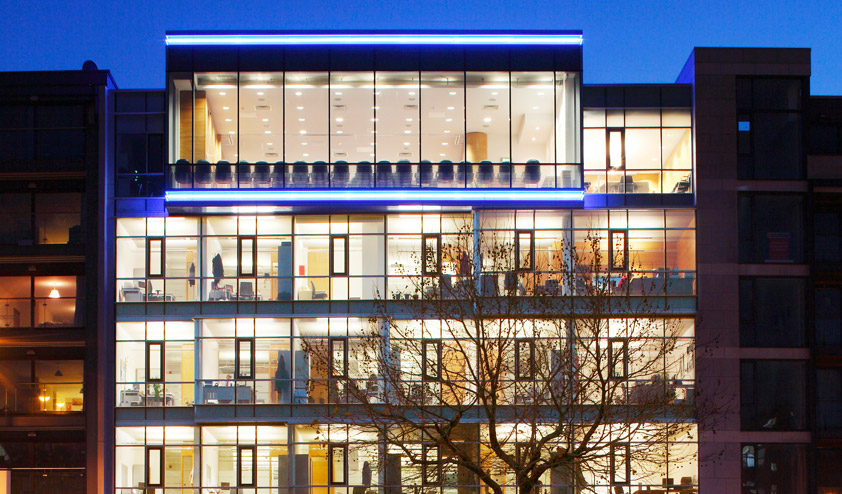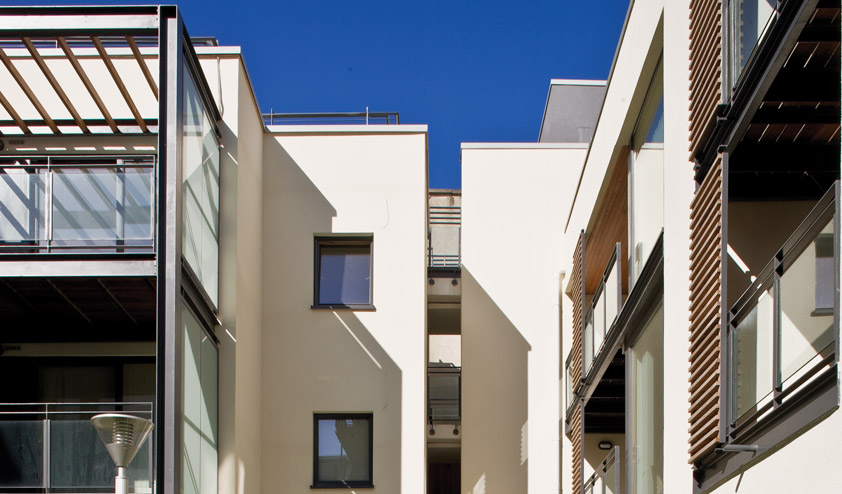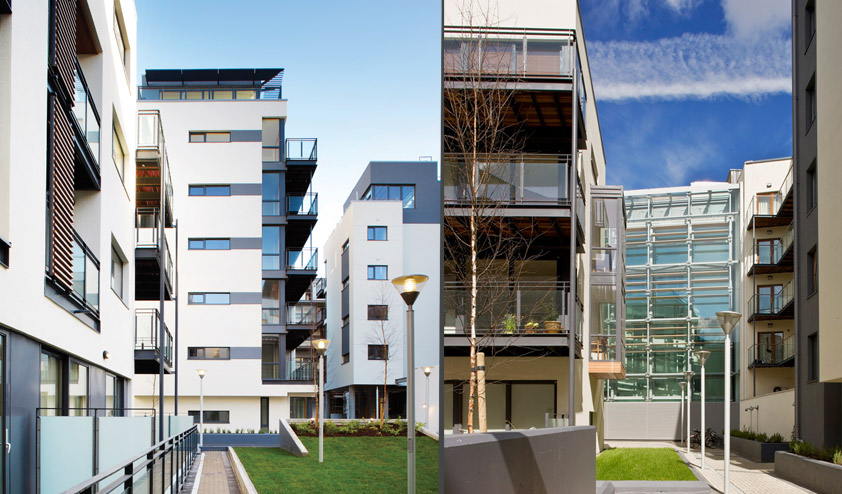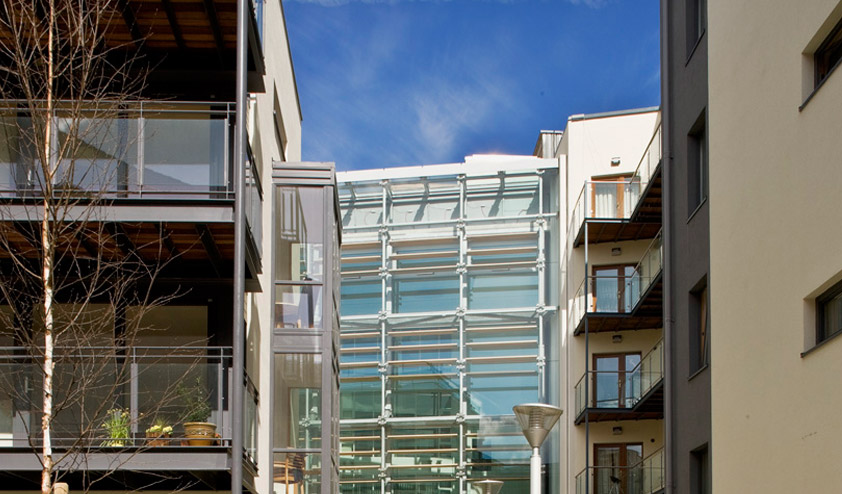PROJECTS: Residential - Mellowes Quay
Apartments Mellowes Quay
84 Apartments in a Private Social and Affordable Inner City Development. The apartment buildings are designed around a series of interconnecting courtyards.
Each apartment is dual aspect with the living area located for the most part on southern or western sides and bedrooms and bathrooms on the opposite sides. The apartments are carefully designed to ensure no overlooking from living rooms or bedrooms to adjacent properties or to the office building and vice versa.
Private open space is by means of private balconies, shared courtyards or roof gardens. The private open spaces are located on the sunny sides of the development and are all overlooked by living areas of the apartments so that the open space is supervised.
The internal courtyard elevations make use of a warmer palette of materials such as timber and render. Access to most apartments is by means of external walkways. The access balconies are designed to provide social spaces and provide informal meeting points. Also they ensure natural surveillance by being visible from the other blocks. Screens are utilised on the walkways in front of entrance doors to ensure privacy.
The street elevations are formed in natural granite and glass to give an appropriate civic quality.



